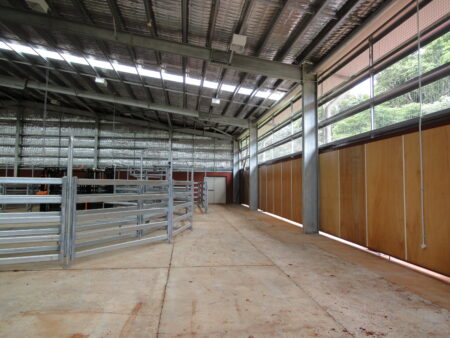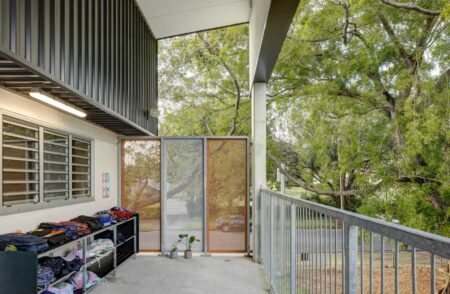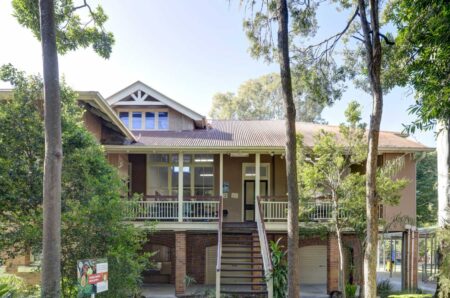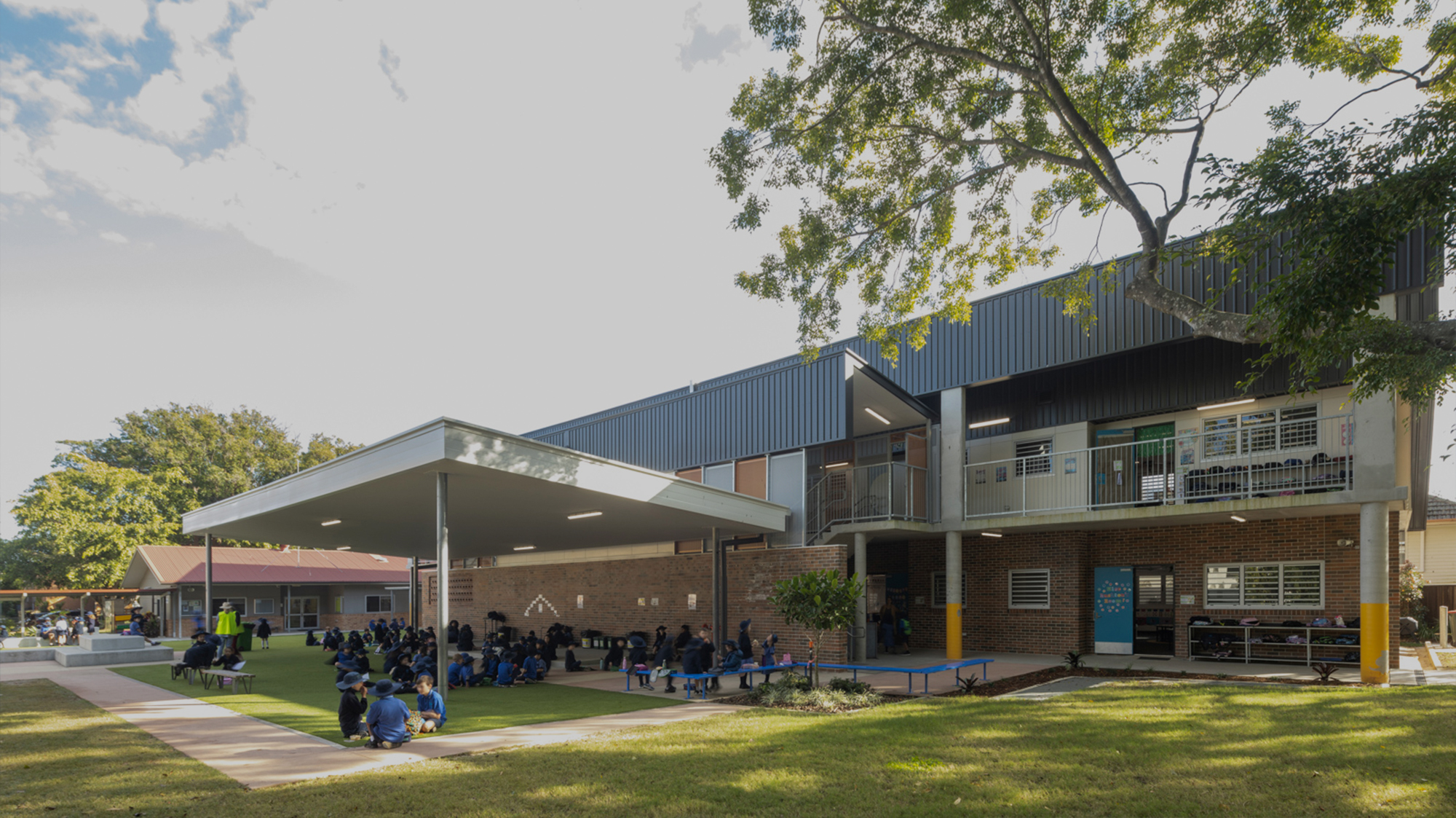
Education
8i Architects delivers education projects for private and government clients.
View Case Study →Education
We’ve delivered more than 90 education projects for primary, secondary and tertiary institutions, including 80+ facilities for the Queensland Department of Education.
Our work ranges in scales up to $110 million, covering master planning through to the entire design of new schools.
Sector capability
Principal Consultancy Services
Detailed Site Investigations
Masterplanning
Detailed Brief Investigations
Stakeholder Consultations
Lump Sum Contract Documentation
Design and Construct Contract Documentation
Interior Design
Project Management Services
Defects Liability Period Management
Post Occupancy Evaluations
Workplace Design Reviews
Revit and Enscape Models
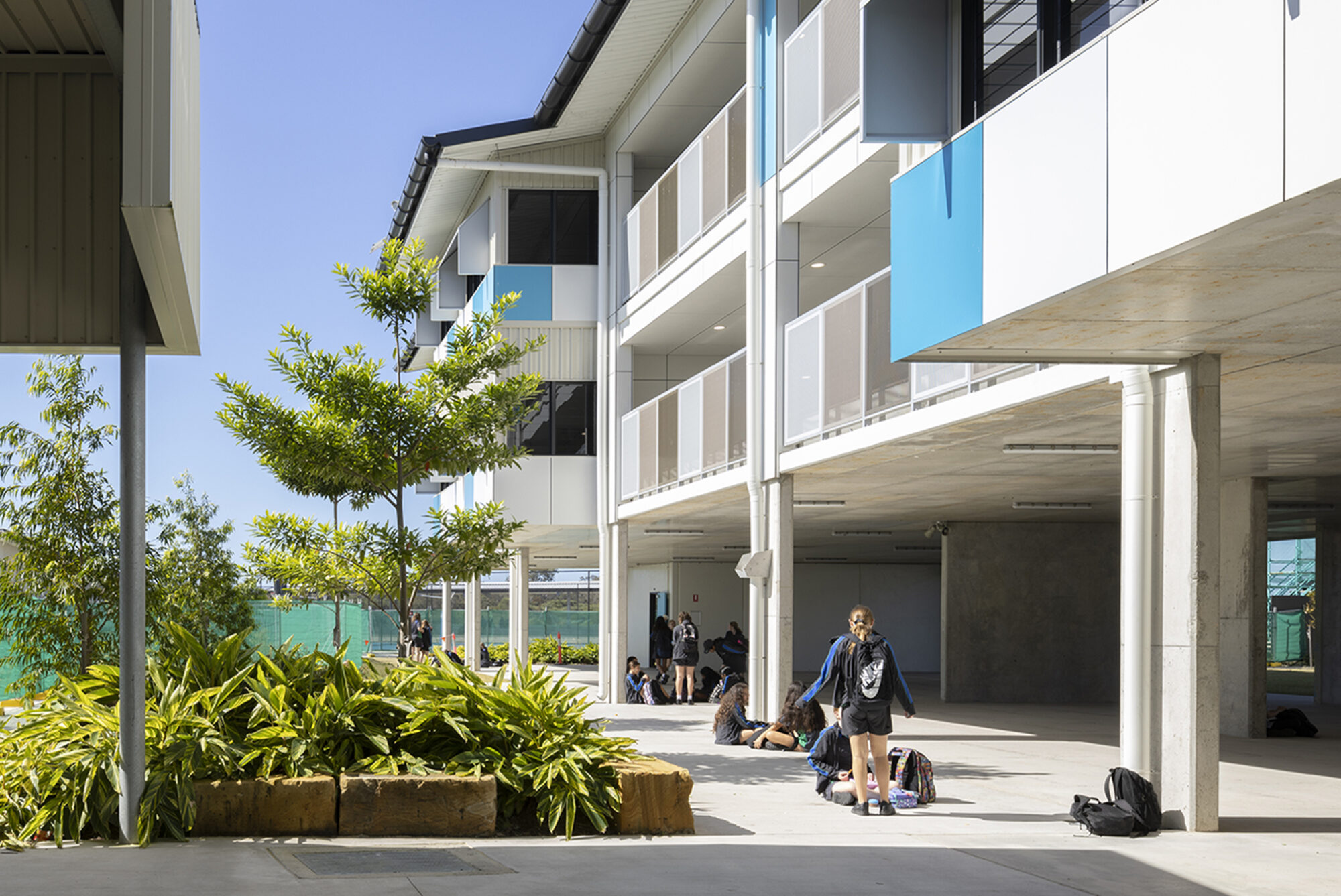
Climate appropriate school design – Baringa State Secondary College
8i Architects have managed to deliver in the timeframe required while still maintaining a diligent performance and attention to detail.
Eugen Tarau
Lead Design Manager, FKG Group
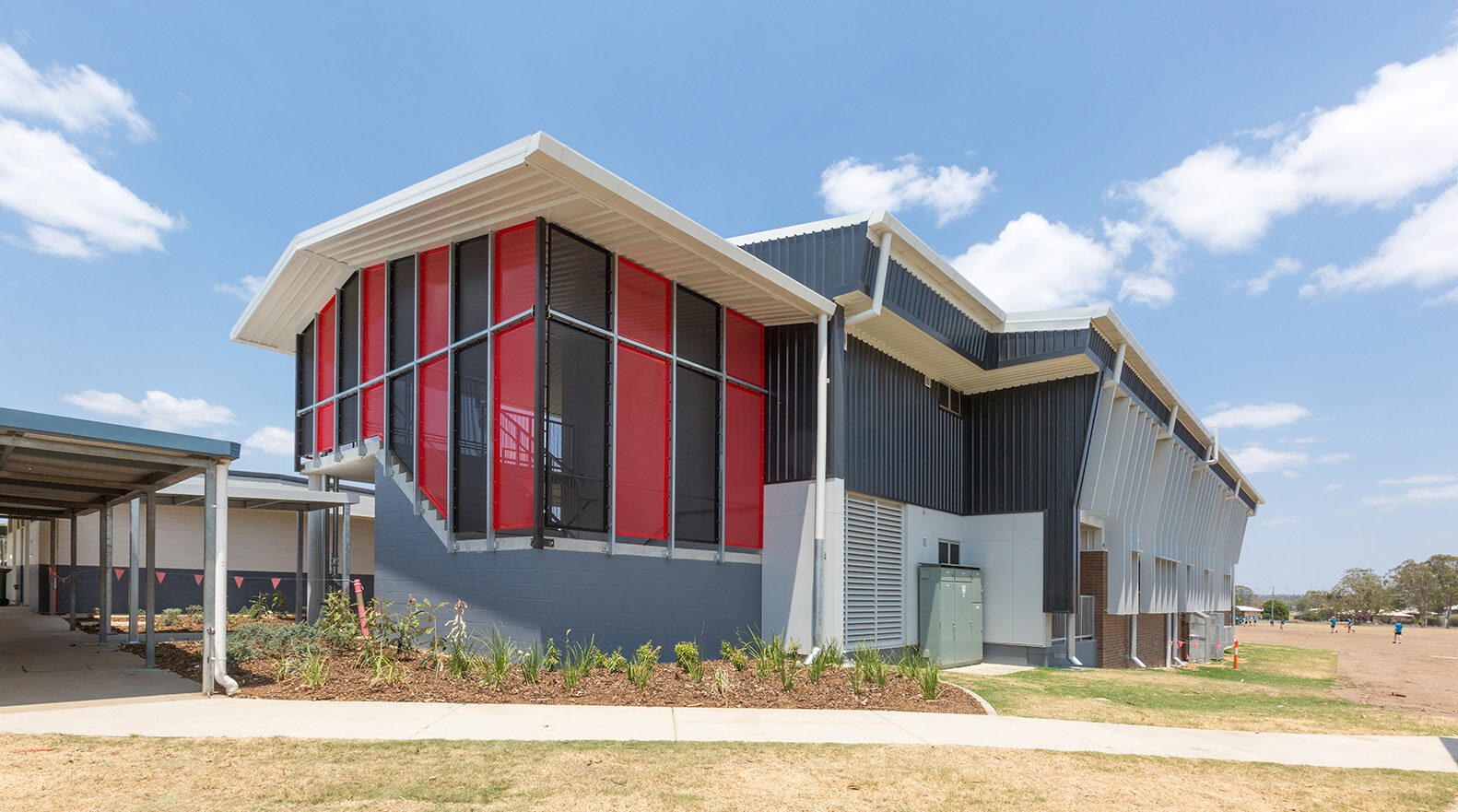
Multi-disciplinary learning centre – Laidley State High School
They are talented and committed professionals who always go the extra mile to achieve a superior outcome.
Principal Project Co-ordinator, Department of Education Queensland
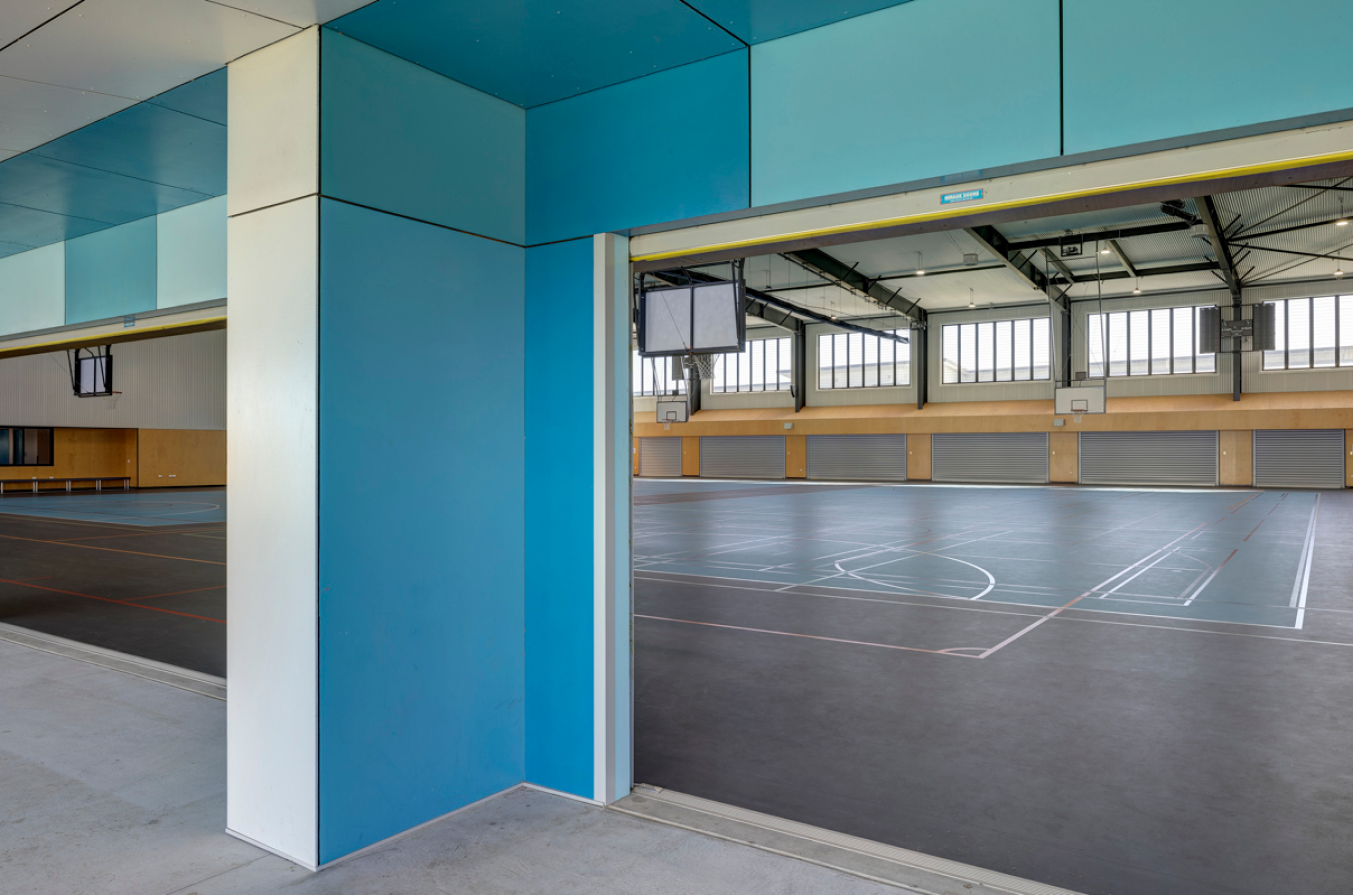
Education projects
#
Case Study
Year
Sector
#
Projects
Year
Sector
Clifton State High School – Equine Arena and Multi-Purpose Hall
- Name: Clifton State High School – Equine Arena and Multi-Purpose Hall
- Client: Department of Education
- Builder: Newlands Group
- Category: Education
Clifton State High School Equine Arena and Multi-Purpose Hall
Located in the Southern Downs of Queensland, Clifton State High School, enhanced its existing facilities with the significant refurbishment of the existing Equine Arena and Multi-Purpose Hall. This ambitious project marks a significant milestone in the school’s development, aiming to provide students with state-of-the-art facilities to foster both learning, recreational and vocational opportunities.
Impact on Students and Community
The significant refurbishment of these facilities reflects Clifton State High School’s commitment to holistic education. By providing top-tier amenities for both athletic pursuits and community engagement, the school not only enriches student experiences but also strengthens its ties with the broader community. The Equine Arena and Multi-Purpose Hall are poised to become integral parts of school life, promoting physical well-being, cultural awareness, and academic achievement among students.
The 1,300m2 Equine Arena and 1,200m2 Multi-Purpose Hall at Clifton State High School represent a significant investment in the future of its students and community. These facilities underscore the school’s dedication to providing exceptional educational opportunities and fostering a supportive environment conducive to personal growth and achievement.

Balmoral State High School
- Name: Balmoral State High School
- Client: Department of Education - Queensland
- Builder: Evans Built
- Category: Education
The new 3 storey, 2,500m2 Block I at Balmoral State High School was designed to enhance the school’s learning environment by providing modern, versatile spaces for both students and staff. This building accommodates a range of learning areas, including general classrooms, science laboratories, and flexible spaces dedicated to the design and construction of innovative robotic and drone technologies. Additionally, the facility includes staff workrooms and supporting areas to meet the diverse needs of the school community.
Strategically located at the heart of the existing campus, Block I has delivered much needed additional learning spaces and improved the overall connectivity of the school. The new structure has created accessible links and improved outdoor spaces, contributing to a more cohesive, integrated, and unified campus experience for all students and staff.
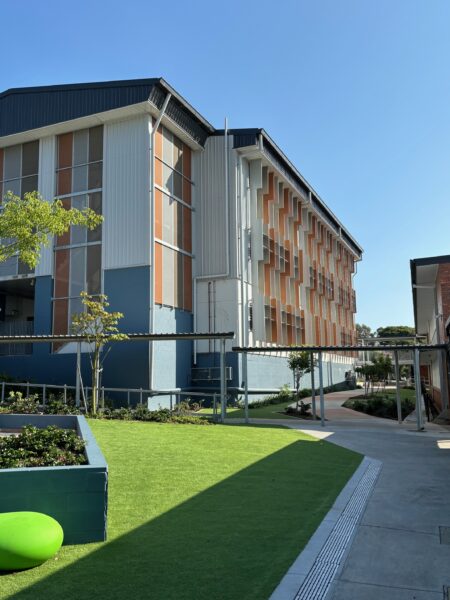
Bega TAFE (NSW)
- Name: Bega TAFE (NSW)
- Client: TAFE NSW
- Builder: St Hilliers
- Category: Education
8i Architects were engaged by Bega TAFE to design a new 2,750m2 multi-hub learning facility aiming to increase the capacity of vocational training in the region.
The 2 storey building includes a dedicated area for construction trades such as bricklaying, carpentry, metal fabrication; automotive workshop; horticulture; general learning areas; health and well-being centre for childcare and community services; a commercial kitchen with hospitality bar and restaurant; and gernal administration offices.
As a Design and Construct project 8i Architects worked proactively and collaboratively with St Hilliers and Bega TAFE in identifying and resolving any design challenges or changes.
This regional NSW project was successfully managed by 8i Architects’ Brisbane office.
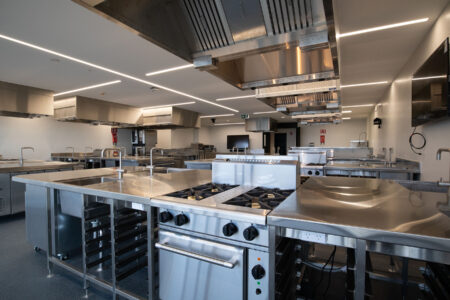
Palmview State Secondary College
- Name: Palmview State Secondary College
- Client: Department of Education - Queensland
- Builder: FKG Group
- Category: Education
8i Architects was engaged by FKG as part of a Design and Construct deliery model to design and document a new state high school on the existing Palmview schools campus, and Stage 2 works to the Primary and Special Schools.
The new high school campus consists of:
– 3 storey 3,150m2 Administration block,
– 3 storey 4,500m2 Canteen and Resource centre block,
– 3 storey 2,600m2 of General Learning Classrooms,
– 3 storey 4,700m2 Science Block,
– 2 storey 3,300m2 Applied Technology lab,
– 2 storey 2,300m2 Hospitality and Food Technology Block,
– 2 storey 6,750m2 covered carpark with 2 outdoor sports courts over
– 3,200m2 Indoor Sports Hall
– Bike Store and Ancillary buildings
8i Architects worked proactively and collaboratively with FKG and the Department of Education in delivering this new multi-million dollar school campus.
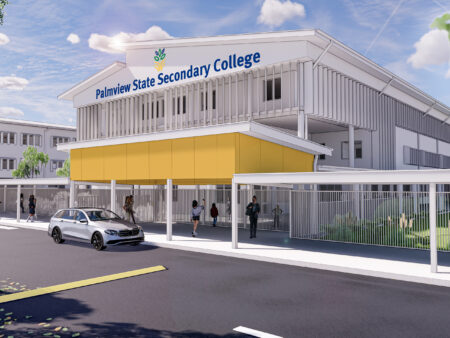
Palmview State Primary School
- Name: Palmview State Primary School
- Client: Department of Education - Queensland
- Builder: FKG Group
- Category: Education
8i Architects was engage by FKG to design the Stage 2 works including a new three-storey junior and senior learning centre, staff resources and amenities to the Primary School.
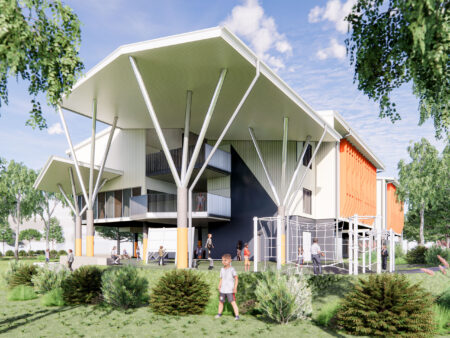
Palmview Special School
- Name: Palmview Special School
- Client: Department of Education - Queensland
- Builder: FKG Group
- Category: Education
8i Architects was engaged by FKG to design and document a three-storey building including junior learning centre, multipurpose skills and therapy rooms, and staff resources for Palmview Special School.
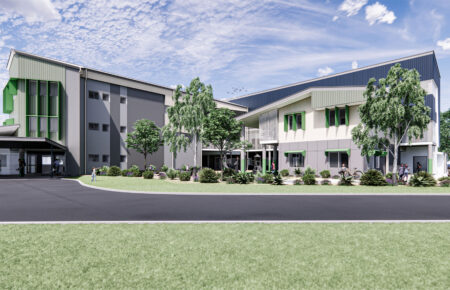
Hamilton State School
- Name: Hamilton State School
- Client: Department of Education - Queensland
- Builder: James Trowse Construction
- Category: Education
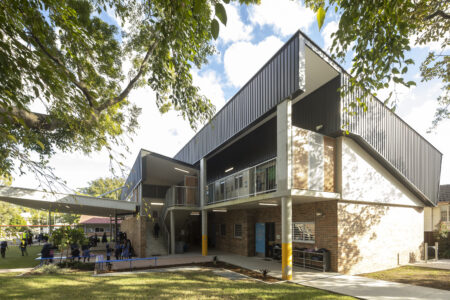
Coomera State Special School
- Name: Coomera State Special School
- Client: Department of Education
- Builder: FKG Group
- Category: Education
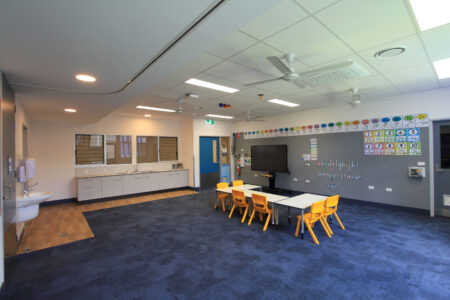
Baringa State Secondary College
- Name: Baringa State Secondary College
- Client: Department of Education - Queensland
- Builder: FKG Group
- Category: Education
8i Architects were engaged by FKG Group to design and document the first stage of a brand new $127 million school in Baringa for the Department of Education. This is 1 of 5 new schools delivered for the start of the 2021 school year.
The main scope of works for Stage 1 comprised of a total of 6 new buildings including an Administration and Resources Library, General Learning Areas, Multipurpose Hall with full size Futsal court, Science Labs, Manual Arts Workshops, Lecture Theatre, Canteen & Amenities, Music Classrooms, Gym/Kinesiology Centre, Multi-Storey General Learning Building, Food Studies and future commercial teaching kitchen.
The project also included provision of extensive ovals with areas for track and field events such as long jump, discus sustainable landscaping, a student drop-off, visitor and staff car parking, covered entry and walkways.
The multi-purpose hall is designed to be used by the local community.
Stage 1 was completed prior to the commencement of the 2021 school year.
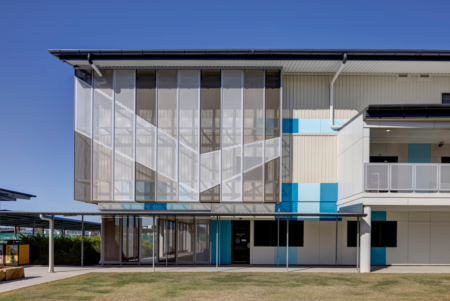
Picnic Creek State School
- Name: Picnic Creek State School
- Client: Department of Education - Queensland
- Builder: FKG Group
- Category: Education
8i Architects were engaged by FKG Group to design and document a brand new $40 million school in Coomera for the Department of Education.
The main scope of works comprised of a total of 17 new buildings including an Administration and Student Support Building, Multipurpose Hall, Canteen & Central Amenities, dedicated Prep, Junior and Senior learning areas and a Special Education Unit.
The project also included provision of multiple outdoor play areas, extensive landscaping, a student drop-off & bus zone area, visitor and staff car parking, covered entry and walkways and sports oval. The school also has a direct connection to the nearby natural habitat with the inclusion of a nature bridge that links it to a local Koala Conservation area.
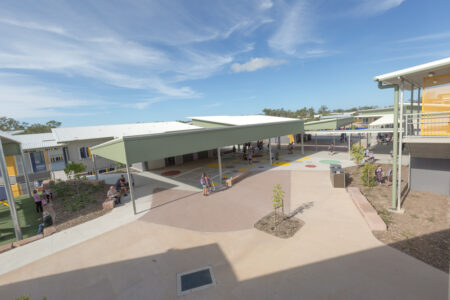
Highfields State Secondary College
- Name: Highfields State Secondary College
- Client: Department of Education - Queensland
- Builder: FKG Group
- Category: Education
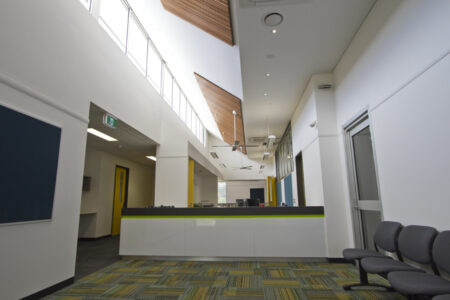
Cleveland District State High School
- Name: Cleveland District State High School
- Client: Department of Education - Queensland
- Builder: FKG Group
- Category: Education
8i Architects was engaged to design and document a new $10 million multi-storey Learning Centre at Cleveland District State High School. The centre accommodates senior students and includes new general learning areas, new dance studio with plastic cushioned floor, staff space and amenities.
This new facility was designed to accommodate the increasing student population in the area.
With over 10 years of designing and documenting educational facilities, 8i Architects was engaged by the FK Gardner & Sons to design and document a new three storey GLA building at Cleveland District State High School in the Redlands. This project was able to be successfully managed by 8i Architects’ Brisbane office.
Hieu Nguyen and Jeremy Haldane were the project architects.
The siting of the building was selected to ensure the school’s operation was not disrupted by the construction of the new building.
The project was completed on time and within budget.
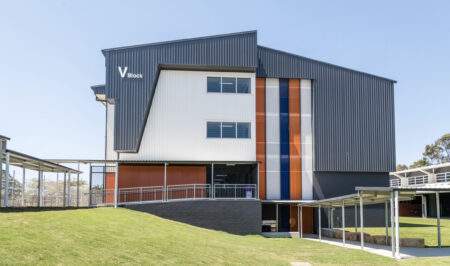
Laidley State High School
- Name: Laidley State High School
- Client: Department of Education - Queensland
- Builder: Woollam Constructions
- Category: Education
Laidley State High School’s new multi-storey GLA building with extension of science block and manual arts building.
The project included a commercial teaching kitchen, dance area, film and TV studio, music rooms and general GLA’s.
This regional project was able to be successfully managed by 8i Architects’ Brisbane office.
Jeremy Haldane was the Principal Project Architect. 8i Architects was employed as the Principal Consultant on the project. As the Principal Consultant, 8i Architects had to undertake the management and co-ordination of the design team which included secondary consultants such as Mechanical, Electrical, Security and Communications Engineer, Hydraulics, Structural, Civil, Landscape Architect, DDA Consultant and Building Certifier.
8i Architects worked with and under the direction of the Project Manager, who was our point of contact for advising and reporting to the Department of Education. The Project Manager was responsible for delivering the program and budget for the project. We assisted the Project Manager to ensure that the buildings were delivered on time and within budget whilst maintaining building quality. The time and budget constraints were achieved by design buildings that were fit for purpose, used readily available local trades and materials and adding value in the design.
The Principal Consultancy Team delivered concept design, sketch design, design development, construction documentation, tender and contract administration for the project.
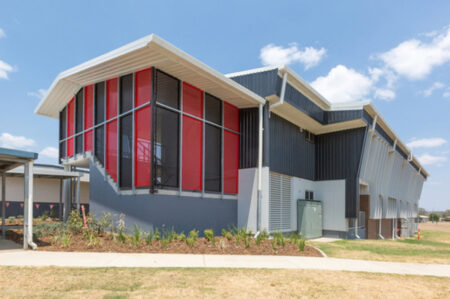
Mountain Creek State High School
- Name: Mountain Creek State High School
- Client: Department of Education - Queensland
- Builder: FKG Group
- Category: Education
8i Architects were engaged to design and document a new $16.4 million multi-storey Learning Centre at Mountain Creek State High School on the Sunshine Coast. The centre accommodates senior students and includes 16 new general learning areas, two flexible learning areas, three STEM (Science, Technology, Engineering, Mathematics) learning spaces, three science labs, two robotics labs, two collaborative spaces, a staff space and amenities.
This project was able to be successfully managed by 8i Architects’ Brisbane office.
Hieu Nguyen and Jeremy Haldane were the project architects.
The siting of the building was changed by 8i Architects to ensure the school’s operation of 2,100 students was not disrupted by the construction of the new building.
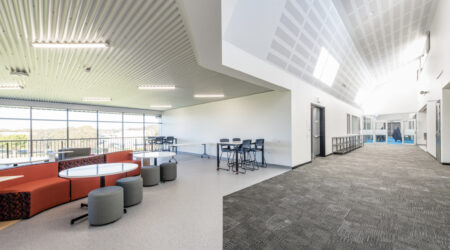
Warwick Cluster Trade Training Centre
- Name: Warwick Cluster Trade Training Centre
- Client: Department of Education - Queensland
- Builder: Better Build Constructions
- Category: Education
The Warwick Cluster Trade Training Centres are located at Warwick State High School, Clifton State High School and Killarney State High School. This regional project was able to be successfully managed by 8i Architects’ Brisbane office. We undertook several client and steering committee meetings on-site with the various schools and fortnightly site visits during construction to ensure that the construction quality was generally in accordance with the documentation and advise the Project Manager of areas of rectification.
Hieu Nguyen was the Principal Project Architect. 8i Architects was employed as the Principal Consultant on the project. As the Principal Consultant, 8i Architects had to undertake the management and co-ordination of the design team which included secondary consultants such as Mechanical, Electrical, Security and Communications Engineer, Hydraulics, Structural, Civil, Landscape Architect, DDA Consultant and Building Certifier.
8i Architects worked with and under the direction of the Project Manager, who was our point of contact for advising and reporting to DETE. The Project Manager was responsible for delivering the program and budget for the project. We assisted the Project Manager to ensure that the buildings were delivered on time and within budget whilst maintaining building quality. The time and budget constraints were achieved by design buildings that were fit for purpose, used readily available local trades and materials and adding value in the design.
The scope for the Warwick Cluster Trade Training Centres was to provide 3 state high schools in the Southern Downs region with new Trade Training Centres to facilitate trade training for local high school students and also local industry. The schools did not have existing facilities to support the subjects that would provide skills needed locally. The Trade Training Centres were required to be state of the art training facilities that would also be suitable for use by local industry.
The Warwick Trade Training Centre was designed specifically to facilitate Metal Fabrication and Agricultural Science. Clifton Trade Training Centre was an extension to the construction court annexe to accommodate a small Metal Fabrication facility. The Killarney Trade Training Centre contains a small Metal Fabrication facility.
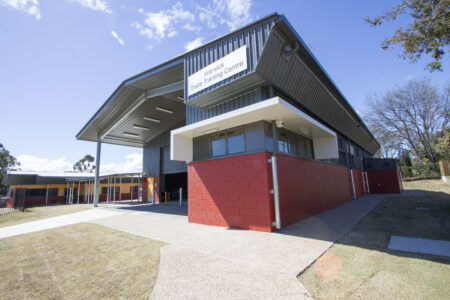
Malanda Trade Training Centre
- Name: Malanda Trade Training Centre
- Client: Department of Education - Queensland
- Builder: FKG Group
- Category: Education
Malanda Trade Training Centre was constructed as 1 of 3 Northern Tablelands Trade Training Centres.
8i Architects were the Principal Consultant for all 3 Northern Tablelands Trade Training Centres at Atherton, Malanda and Mareeba.
Works to the Malanda Trade Training Centre were intended to support the training of the local Dairy industry in the area.
Accommodation included provision of an Animal Husbandry Yard and Handling Area, Outdoor Work Area, Store Room, Training Room, Staff Room and Amenities and associated preparation areas.
